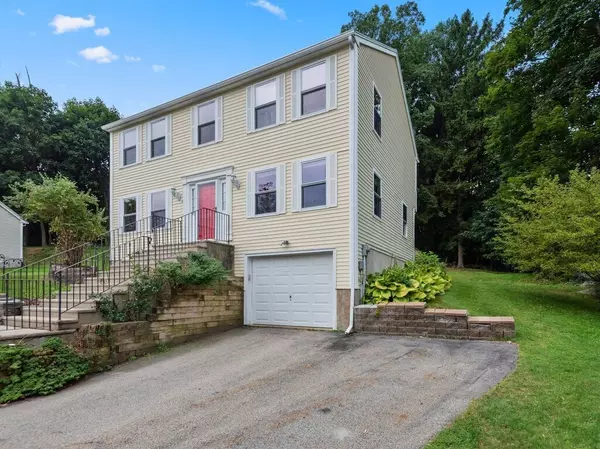$500,000
$499,000
0.2%For more information regarding the value of a property, please contact us for a free consultation.
9 Shawnee Rd Worcester, MA 01606
3 Beds
2.5 Baths
1,716 SqFt
Key Details
Sold Price $500,000
Property Type Single Family Home
Sub Type Single Family Residence
Listing Status Sold
Purchase Type For Sale
Square Footage 1,716 sqft
Price per Sqft $291
MLS Listing ID 73280649
Sold Date 10/29/24
Style Colonial
Bedrooms 3
Full Baths 2
Half Baths 1
HOA Y/N false
Year Built 2000
Annual Tax Amount $5,603
Tax Year 2024
Lot Size 9,147 Sqft
Acres 0.21
Property Description
MOTIVATED SELLER W/NEW PRICE IMPROVEMENT! Welcome to this charming classic colonial nestled at the end of a peaceful cul-de-sac! The well-maintained kitchen, featuring stainless steel appliances, an island, and easy access to the side yard, overlooks the dining room. Enjoy a spacious front-to-back living room that opens onto an expansive deck with brand-new railings, seamlessly blending indoor and outdoor living. A sprawling lawn provides ample space for outdoor activities and gatherings - a bonus half bath to complete the first floor. As you head upstairs, you'll find professionally cleaned carpeting, two bedrooms, a full bathroom, and a spacious primary bedroom featuring a walk-in closet and an en-suite bathroom. Many improvements including newly power washed exterior, freshly painted kitchen and half bath, new decking off side entrance, newly painted front & side door. Conveniently located with easy access to highway. This home is ready and waiting for you! OPEN HOUSE SATURDAY 11-1!
Location
State MA
County Worcester
Zoning RS-7
Direction Ararat Street to Westinghouse Pkwy to Cheyenne Rd to Shawnee
Rooms
Basement Full
Primary Bedroom Level Second
Dining Room Flooring - Hardwood
Kitchen Kitchen Island, Exterior Access
Interior
Heating Baseboard
Cooling None
Flooring Carpet, Hardwood
Appliance Gas Water Heater, Water Heater, Range, Dishwasher, Disposal, Microwave, Refrigerator, Washer, Dryer
Laundry Gas Dryer Hookup, Washer Hookup
Exterior
Exterior Feature Deck
Garage Spaces 1.0
Community Features Highway Access
Utilities Available for Gas Range, for Gas Dryer, Washer Hookup
Waterfront false
Waterfront Description Beach Front,1 to 2 Mile To Beach
Roof Type Shingle
Parking Type Under, Paved Drive, Off Street
Total Parking Spaces 2
Garage Yes
Building
Lot Description Cul-De-Sac
Foundation Concrete Perimeter
Sewer Public Sewer
Water Public
Others
Senior Community false
Read Less
Want to know what your home might be worth? Contact us for a FREE valuation!

Our team is ready to help you sell your home for the highest possible price ASAP
Bought with Daniel DiRoberto • The DiRoberto Group Inc.






