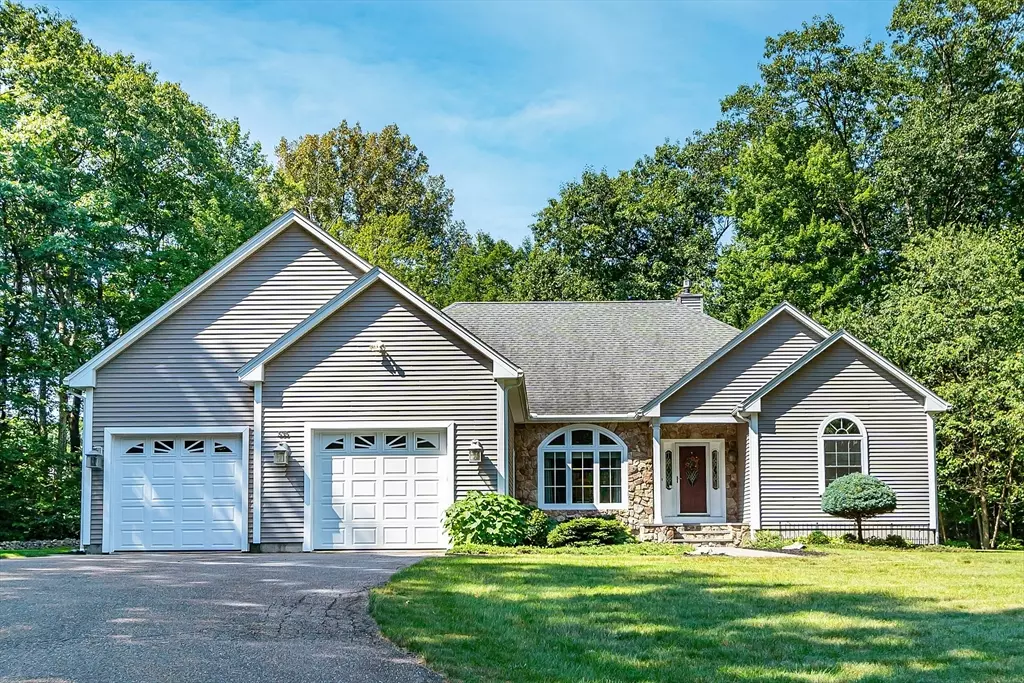$730,000
$724,900
0.7%For more information regarding the value of a property, please contact us for a free consultation.
535 Central Street Leominster, MA 01453
3 Beds
2.5 Baths
2,266 SqFt
Key Details
Sold Price $730,000
Property Type Single Family Home
Sub Type Single Family Residence
Listing Status Sold
Purchase Type For Sale
Square Footage 2,266 sqft
Price per Sqft $322
MLS Listing ID 73287114
Sold Date 10/28/24
Style Ranch
Bedrooms 3
Full Baths 2
Half Baths 1
HOA Y/N false
Year Built 2006
Annual Tax Amount $7,969
Tax Year 2024
Lot Size 1.390 Acres
Acres 1.39
Property Description
Stunning custom built ranch w/stone front & 2-car "oversized" garage nestled on over an acre of beautifully landscaped & lovingly maintained land. Set back off the road for privacy, yet in a commuter friendly location. Spacious back deck & a spectacular patio for entertaining or just relaxing. This amazing home boasts a gourmet kitchen w/a pantry cabinet & a beautiful center island w/sink & quartz countertops. Bright & welcoming foyer leads to a light filled living room enhanced by a cozy gas fireplace & vaulted ceiling. Lovely formal dining room w/pan ceiling & palladian window. Sunny, open concept kitchen/living room/breakfast nook creates a harmonious blend of style & functionality. Master bedroom suite w/a double tray ceiling, walk-in closet, & a spa inspired master bath w/soaking tub & walk-in shower. Fabulous sunroom w/wood vaulted ceiling. Hardwood & ceramic tile floors throughout. Radiant heat, central air, security system, 2 whole house fans & more. Make this dream home yours
Location
State MA
County Worcester
Zoning Res
Direction Main Street to Central Street
Rooms
Basement Full, Interior Entry, Bulkhead, Concrete
Primary Bedroom Level First
Dining Room Flooring - Hardwood, Recessed Lighting, Tray Ceiling(s)
Kitchen Flooring - Stone/Ceramic Tile, Pantry, Countertops - Stone/Granite/Solid, Kitchen Island, Breakfast Bar / Nook, Deck - Exterior, Recessed Lighting
Interior
Interior Features Ceiling Fan(s), Vaulted Ceiling(s), Entrance Foyer, Sun Room
Heating Radiant, Oil
Cooling Central Air, Other, Whole House Fan
Flooring Tile, Hardwood, Flooring - Hardwood, Flooring - Stone/Ceramic Tile
Fireplaces Number 1
Fireplaces Type Living Room
Appliance Electric Water Heater, Water Heater, Tankless Water Heater, Range, Dishwasher, Microwave, Refrigerator, Washer, Dryer
Laundry Flooring - Stone/Ceramic Tile, Sink, First Floor, Electric Dryer Hookup, Washer Hookup
Exterior
Exterior Feature Porch - Enclosed, Deck - Composite, Patio, Rain Gutters, Professional Landscaping, Screens
Garage Spaces 2.0
Community Features Public Transportation, Shopping, Pool, Tennis Court(s), Golf, Medical Facility, Laundromat, Bike Path, Highway Access, House of Worship, Public School, T-Station
Utilities Available for Electric Range, for Electric Dryer, Washer Hookup
Waterfront false
Waterfront Description Stream
Roof Type Shingle
Parking Type Attached, Garage Door Opener, Insulated, Paved Drive, Off Street, Paved
Total Parking Spaces 6
Garage Yes
Building
Lot Description Wooded, Easements, Cleared, Level
Foundation Concrete Perimeter
Sewer Public Sewer
Water Public
Others
Senior Community false
Read Less
Want to know what your home might be worth? Contact us for a FREE valuation!

Our team is ready to help you sell your home for the highest possible price ASAP
Bought with Diane Luong • RE/MAX Vision






