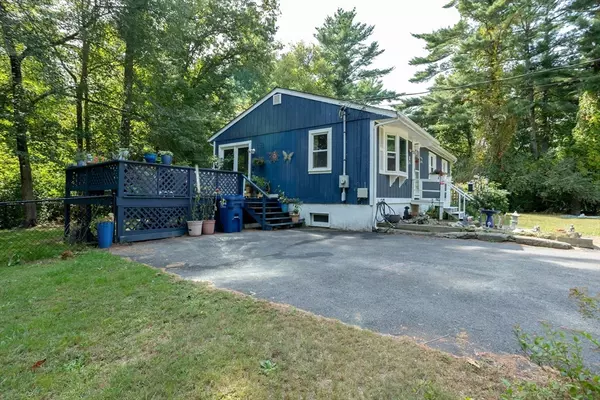$432,000
$420,000
2.9%For more information regarding the value of a property, please contact us for a free consultation.
9 Helen Street Wareham, MA 02576
3 Beds
1 Bath
1,008 SqFt
Key Details
Sold Price $432,000
Property Type Single Family Home
Sub Type Single Family Residence
Listing Status Sold
Purchase Type For Sale
Square Footage 1,008 sqft
Price per Sqft $428
MLS Listing ID 73292518
Sold Date 10/28/24
Style Ranch
Bedrooms 3
Full Baths 1
HOA Y/N false
Year Built 1977
Annual Tax Amount $4,043
Tax Year 2024
Lot Size 0.350 Acres
Acres 0.35
Property Description
Welcome to your new home in the heart of West Wareham! This charming 3-bedroom, 1-bath ranch is perfect for first-time buyers or those looking to downsize. Nestled in a quiet neighborhood,this property offers a serene living environment while being conveniently close to major highways and the Wareham Crossing mall.Step inside to find a cozy and inviting living space. Natural light floods the rooms through well-placed windows, enhancing the airy feel of the home. The crisp white cabinetry, and large kitchen island provides ample storage and a clean, modern look. which opens up to a lovely living room space. One of the highlights of this property is the large deck, perfect for outdoor entertaining or simply enjoying a quiet evening under the stars. The fenced-in lot offers privacy and great space for pets or children. The basement also offers room for more living space perfect for a family room or play room for the kids.
Location
State MA
County Plymouth
Area West Wareham
Zoning R60
Direction County Rd. to White Pine to Helen
Rooms
Basement Full, Interior Entry, Sump Pump, Concrete
Primary Bedroom Level First
Kitchen Flooring - Stone/Ceramic Tile, Dining Area, Kitchen Island, Exterior Access
Interior
Heating Baseboard, Propane
Cooling None
Flooring Tile, Parquet
Appliance Tankless Water Heater, Range, Dishwasher, Microwave, Refrigerator
Laundry First Floor, Electric Dryer Hookup, Washer Hookup
Exterior
Exterior Feature Deck, Patio, Professional Landscaping, Fenced Yard
Fence Fenced
Community Features Shopping, Highway Access, Public School
Utilities Available for Electric Range, for Electric Dryer, Washer Hookup
Waterfront false
Roof Type Shingle
Parking Type Paved Drive, Paved
Total Parking Spaces 4
Garage No
Building
Foundation Concrete Perimeter
Sewer Private Sewer
Water Private
Schools
Elementary Schools Wareham Element
Middle Schools Wareham Middle
High Schools Wareham High
Others
Senior Community false
Read Less
Want to know what your home might be worth? Contact us for a FREE valuation!

Our team is ready to help you sell your home for the highest possible price ASAP
Bought with Brian Balestracci • Milestone Realty, Inc.






