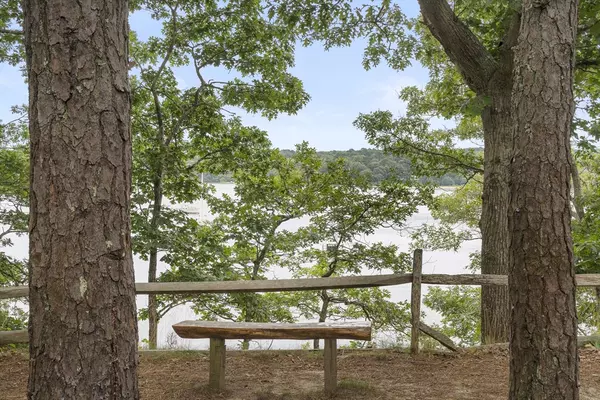$1,560,000
$1,775,000
12.1%For more information regarding the value of a property, please contact us for a free consultation.
30 Hillside Path Tisbury, MA 02568
3 Beds
4 Baths
3,114 SqFt
Key Details
Sold Price $1,560,000
Property Type Single Family Home
Sub Type Single Family Residence
Listing Status Sold
Purchase Type For Sale
Square Footage 3,114 sqft
Price per Sqft $500
MLS Listing ID 73267654
Sold Date 10/18/24
Style Contemporary
Bedrooms 3
Full Baths 4
HOA Y/N false
Year Built 1999
Annual Tax Amount $10,045
Tax Year 2024
Lot Size 8,712 Sqft
Acres 0.2
Property Description
With nearby access to the Lagoon and Sheriff’s Meadow, this delightful home is nestled in a private enclave with natural landscaping offering an idyllic retreat. Designed with an open layout on the main floor, the home features a spacious kitchen any chef will enjoy. Enjoy the natural sunlight and dramatic cathedral ceiling living room with sliders to the expansive deck. The adjacent dining room also has a set of sliders with direct access to the deck. A bedroom and newly renovated full bath complete this floor. The luxurious primary suite is on the second floor. There is a newly renovated full bath with a walk-in shower, a soaking tub, and a huge walk-in closet. A guest bedroom and another recently renovated full bath complete this floor. You will be pleasantly surprised by the finished walkout lower level with a full kitchen, living room, bonus space, and full bath + laundry offering endless opportunities. There is plenty of storage room too!
Location
State MA
County Dukes
Zoning R20
Direction Edgartown Vineyard Haven Rd to Oklahoma Ave. which runs right into #30 Hillside Path.
Rooms
Family Room Bathroom - Full, Flooring - Laminate
Basement Full, Partially Finished, Walk-Out Access, Radon Remediation System
Primary Bedroom Level Second
Dining Room Flooring - Hardwood, Deck - Exterior, Exterior Access, Recessed Lighting, Slider, Lighting - Overhead
Kitchen Bathroom - Full, Flooring - Hardwood, Window(s) - Bay/Bow/Box, Pantry, Countertops - Stone/Granite/Solid, Kitchen Island, Exterior Access, Recessed Lighting, Second Dishwasher, Gas Stove
Interior
Heating Baseboard, Propane, Ductless
Cooling Ductless
Flooring Wood, Tile, Carpet, Laminate
Appliance Water Heater, Oven, Dishwasher, Microwave, Range, Refrigerator, Washer, Dryer, Washer/Dryer, Range Hood
Laundry Bathroom - Full, Flooring - Stone/Ceramic Tile, Gas Dryer Hookup, Second Floor, Electric Dryer Hookup
Exterior
Exterior Feature Deck - Wood, Covered Patio/Deck, Rain Gutters, Outdoor Shower, Stone Wall
Community Features Public Transportation, Walk/Jog Trails, Medical Facility, Bike Path, Conservation Area, Public School
Utilities Available for Gas Range, for Electric Dryer
Waterfront false
Waterfront Description Beach Front,Lake/Pond,Sound,1 to 2 Mile To Beach
Roof Type Shingle
Parking Type Stone/Gravel
Total Parking Spaces 4
Garage No
Building
Lot Description Wooded
Foundation Concrete Perimeter
Sewer Private Sewer
Water Public
Others
Senior Community false
Read Less
Want to know what your home might be worth? Contact us for a FREE valuation!

Our team is ready to help you sell your home for the highest possible price ASAP
Bought with Non Member • Non Member Office






