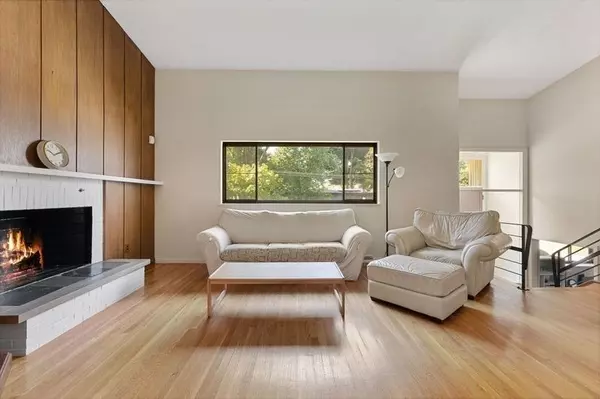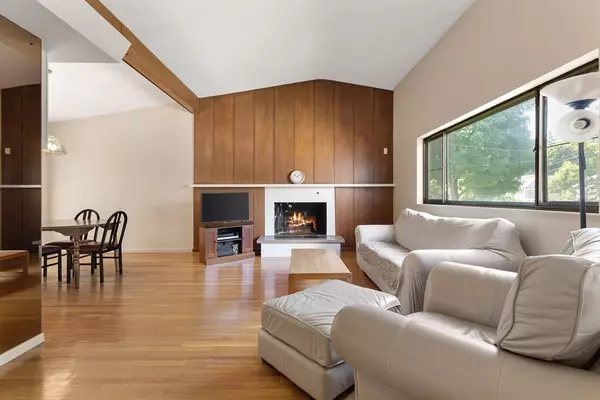$1,275,000
$1,025,000
24.4%For more information regarding the value of a property, please contact us for a free consultation.
11 June Ln Newton, MA 02459
3 Beds
1.5 Baths
1,530 SqFt
Key Details
Sold Price $1,275,000
Property Type Single Family Home
Sub Type Single Family Residence
Listing Status Sold
Purchase Type For Sale
Square Footage 1,530 sqft
Price per Sqft $833
Subdivision Newton Centre
MLS Listing ID 73268779
Sold Date 10/02/24
Style Ranch,Raised Ranch,Mid-Century Modern
Bedrooms 3
Full Baths 1
Half Baths 1
HOA Y/N false
Year Built 1956
Annual Tax Amount $8,655
Tax Year 2024
Lot Size 10,018 Sqft
Acres 0.23
Property Description
IMMACULATELY MAINTAINED: RELOCATING EXECUTIVE SELLER & spouse have meticulously cared for this home for its lucky new buyers! Glide through the homes Entry Way & enjoy an OPEN CONCEPT FLOOR PLAN with great flow, gleaming HARDWOOD floors & an abundance of natural light! Enjoy charm & unique mid century modern features throughout: this home is truly one of a kind. Including a sun-drenched Living Room with fireplace and CATHEDRAL ceilings, plus a large kitchen and dining room – flowing directly to your back deck, perfect for entertaining! Large Family Room could make a great home gym or home office area. And, bonus additional finished lower level, complete with wet bar. Three generously sized bedrooms, all with soaring ceilings and large closet space. Oversized garage. Property offers plenty of space & privacy, a flat yard, and is professionally landscaped. TOP SCHOOLS -- THE PERFECT HOME INDEED!
Location
State MA
County Middlesex
Zoning SR3
Direction Conveniently located minutes to major commuting routes, area amenities, and schools.
Rooms
Family Room Window(s) - Bay/Bow/Box, Open Floorplan
Basement Finished, Walk-Out Access
Primary Bedroom Level Third
Dining Room Cathedral Ceiling(s), Flooring - Hardwood, Deck - Exterior, Open Floorplan
Kitchen Closet/Cabinets - Custom Built, Exterior Access, Open Floorplan
Interior
Interior Features Walk-In Closet(s), Countertops - Upgraded, Wet bar, Open Floorplan, Bonus Room
Heating Forced Air, Oil
Cooling Central Air
Flooring Tile, Hardwood
Fireplaces Number 1
Fireplaces Type Living Room
Appliance Electric Water Heater, Range, Oven, Dishwasher, Disposal, Refrigerator, Washer, Dryer
Laundry Closet - Cedar, Electric Dryer Hookup, Exterior Access, Washer Hookup, In Basement
Exterior
Exterior Feature Porch - Screened, Professional Landscaping
Garage Spaces 1.0
Community Features Public Transportation, Shopping, Pool, Tennis Court(s), Park, Walk/Jog Trails, Stable(s), Golf, Medical Facility, Laundromat, Bike Path, Conservation Area, Highway Access, House of Worship, Private School, Public School, T-Station, University
Utilities Available for Electric Range, for Electric Dryer, Washer Hookup
Waterfront false
Roof Type Rubber
Parking Type Attached, Storage, Paved Drive, Off Street, Paved
Total Parking Spaces 4
Garage Yes
Building
Lot Description Cleared, Level
Foundation Concrete Perimeter
Sewer Public Sewer
Water Public
Schools
Elementary Schools Memorial Spauld
Middle Schools Oak Hill
High Schools Newton South
Others
Senior Community false
Read Less
Want to know what your home might be worth? Contact us for a FREE valuation!

Our team is ready to help you sell your home for the highest possible price ASAP
Bought with Rimma Linkova • LMC Property Group






