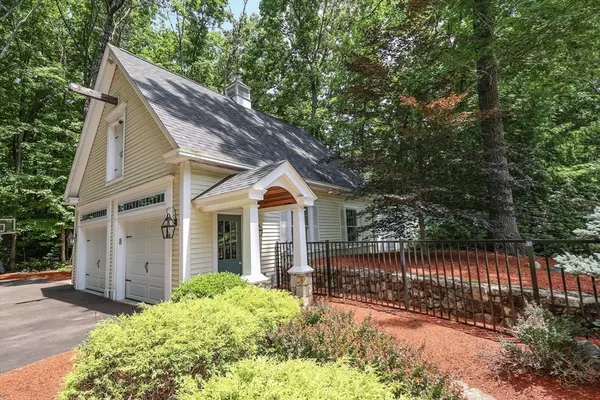$1,159,000
$1,175,000
1.4%For more information regarding the value of a property, please contact us for a free consultation.
33 Buttonwood Road Bedford, NH 03110
4 Beds
3.5 Baths
4,398 SqFt
Key Details
Sold Price $1,159,000
Property Type Single Family Home
Sub Type Single Family Residence
Listing Status Sold
Purchase Type For Sale
Square Footage 4,398 sqft
Price per Sqft $263
MLS Listing ID 73249252
Sold Date 08/22/24
Style Colonial
Bedrooms 4
Full Baths 3
Half Baths 1
HOA Y/N false
Year Built 1976
Annual Tax Amount $15,149
Tax Year 2023
Property Description
Welcome to 33 Buttonwood Road, a stunning home in a prime area. The estate-like entry features a picturesque pond with a fountain and a meticulously landscaped 2.5-acre lot, offering privacy and tranquility.This 4,398 sq. ft. home includes 4 bedrooms, 3.5 bathrooms, a grand foyer, living and dining areas with gas fireplaces, a family room with large windows, an office, and a first-floor laundry room. The primary suite has a walk-in closet and updated bath with dual vanities and a tile shower. Three additional bedrooms offer ample closet space.The four-season sunroom leads to a backyard oasis with a salted, heated inground pool, patio, outdoor kitchen island, and brick pizza oven. The finished lower level includes a family/game room with a full bath and storage. Features include hardwood floors, crown molding, an indoor/outdoor music system, and an oversized Carriage House with endless possibilities.
Location
State NH
County Hillsborough
Zoning Residentia
Direction 101 RT ON BEDFORD CENTER RD., RT ON CHANDLER, RT ON BUTTONWOOD
Rooms
Family Room Flooring - Hardwood, Window(s) - Bay/Bow/Box
Basement Full, Finished, Sump Pump
Primary Bedroom Level Second
Dining Room Flooring - Hardwood, Window(s) - Bay/Bow/Box, Wainscoting
Kitchen Bathroom - Half, Pantry, Kitchen Island, Gas Stove, Crown Molding
Interior
Interior Features Study, Exercise Room, 3/4 Bath, Play Room, Wired for Sound
Heating Central
Cooling Central Air
Flooring Tile, Carpet, Hardwood, Flooring - Wall to Wall Carpet
Fireplaces Number 2
Fireplaces Type Living Room
Appliance Water Heater, Range, Dishwasher, Microwave, Refrigerator
Laundry First Floor
Exterior
Exterior Feature Patio, Pool - Inground Heated, Sprinkler System, Decorative Lighting, Other
Garage Spaces 4.0
Pool Pool - Inground Heated
Utilities Available for Gas Range
Waterfront false
Roof Type Shingle
Parking Type Attached, Garage Door Opener, Heated Garage, Carriage Shed, Paved Drive, Paved
Total Parking Spaces 8
Garage Yes
Private Pool true
Building
Lot Description Wooded
Foundation Concrete Perimeter
Sewer Private Sewer
Water Private
Schools
Elementary Schools Memorial School
Middle Schools Ross A. Lurgio
High Schools Bedford High
Others
Senior Community false
Read Less
Want to know what your home might be worth? Contact us for a FREE valuation!

Our team is ready to help you sell your home for the highest possible price ASAP
Bought with NoteWorthy Homes Team • Coldwell Banker Realty






