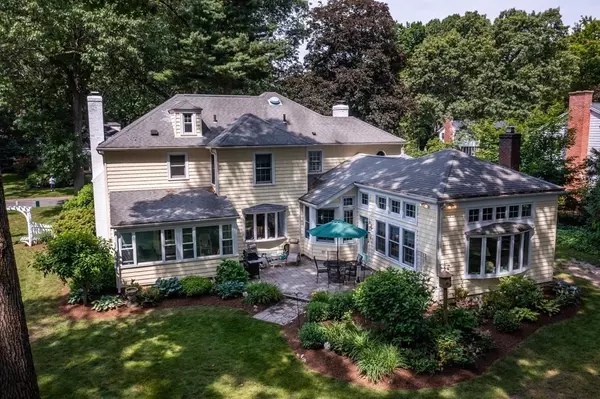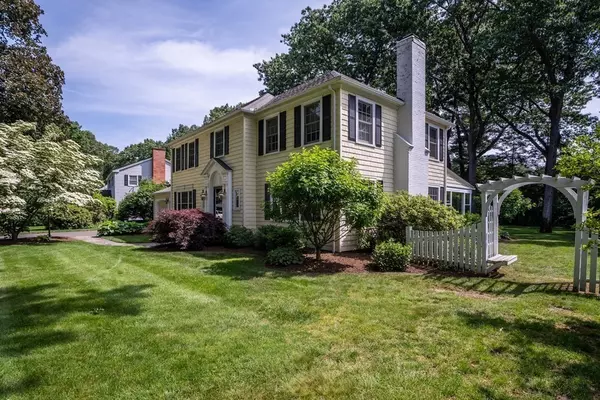$930,000
$875,000
6.3%For more information regarding the value of a property, please contact us for a free consultation.
127 Rugby Rd Longmeadow, MA 01106
4 Beds
3.5 Baths
3,408 SqFt
Key Details
Sold Price $930,000
Property Type Single Family Home
Sub Type Single Family Residence
Listing Status Sold
Purchase Type For Sale
Square Footage 3,408 sqft
Price per Sqft $272
Subdivision Kibbe Tract
MLS Listing ID 73232086
Sold Date 07/29/24
Style Colonial
Bedrooms 4
Full Baths 3
Half Baths 1
HOA Y/N false
Year Built 1950
Annual Tax Amount $14,600
Tax Year 2024
Lot Size 0.500 Acres
Acres 0.5
Property Description
Gracious and elegant center hall colonial with curb appeal galore, nestled on private, half acre lot in the desirable & convenient Kibbe Tract neighborhood. Original architectural detail & old world charm integrate seamlessly with modern updates including remodeled kitchen and baths. The kitchen boasts granite counters, stainless appliances, center island w/breakfast bar, and a whimsically designed dining area with vaulted ceiling, overlooking the extraordinary family room addition. This is the heart of the home, featuring soaring ceilings, gas fireplace, many windows to take full advantage of the Southeast exposure & abundant natural light, and access to the paver patio, beautiful perennial gardens and the expansive lawn beyond. Original built-in hutches, wainscoting, crown moulding, french doors, a 2nd fireplace in the living room and hardwood floors throughout add to the appeal of this very special home. A designated office plus 4 spacious bedrooms too. Don't miss this opportunity!
Location
State MA
County Hampden
Zoning RA1
Direction Laurel to Farmington to Rugby or Converse to Rugby
Rooms
Family Room Ceiling Fan(s), Flooring - Hardwood, Exterior Access, Open Floorplan, Recessed Lighting, Sunken
Basement Full, Crawl Space, Partially Finished
Primary Bedroom Level Second
Dining Room Closet/Cabinets - Custom Built, Recessed Lighting, Wainscoting, Crown Molding
Kitchen Vaulted Ceiling(s), Flooring - Hardwood, Dining Area, Pantry, Countertops - Stone/Granite/Solid, French Doors, Kitchen Island, Open Floorplan, Recessed Lighting, Remodeled, Stainless Steel Appliances, Lighting - Pendant
Interior
Interior Features Crown Molding, Bathroom - Full, Bathroom - Tiled With Tub & Shower, Lighting - Sconce, Lighting - Overhead, Pedestal Sink, Home Office, Bathroom, Foyer, Game Room, Walk-up Attic
Heating Forced Air, Natural Gas
Cooling Central Air, Whole House Fan
Flooring Wood, Tile, Flooring - Hardwood, Flooring - Stone/Ceramic Tile, Flooring - Wall to Wall Carpet
Fireplaces Number 2
Fireplaces Type Family Room, Living Room
Appliance Gas Water Heater, Range, Dishwasher, Disposal, Microwave, Refrigerator, Plumbed For Ice Maker
Laundry In Basement, Electric Dryer Hookup, Washer Hookup
Exterior
Exterior Feature Porch - Screened, Patio, Rain Gutters, Professional Landscaping, Sprinkler System, Garden
Garage Spaces 2.0
Community Features Public Transportation, Shopping, Pool, Tennis Court(s), Park, Walk/Jog Trails, Golf, Bike Path, Conservation Area, Highway Access, House of Worship, Private School, Public School, University
Utilities Available for Electric Range, for Electric Dryer, Washer Hookup, Icemaker Connection
Waterfront false
Roof Type Shingle
Parking Type Attached, Paved Drive, Off Street
Total Parking Spaces 6
Garage Yes
Building
Lot Description Level
Foundation Concrete Perimeter
Sewer Public Sewer
Water Public
Schools
Elementary Schools Blueberry Hill
Middle Schools Williams
High Schools Lhs
Others
Senior Community false
Read Less
Want to know what your home might be worth? Contact us for a FREE valuation!

Our team is ready to help you sell your home for the highest possible price ASAP
Bought with Heather Bennet • Keller Williams Realty






