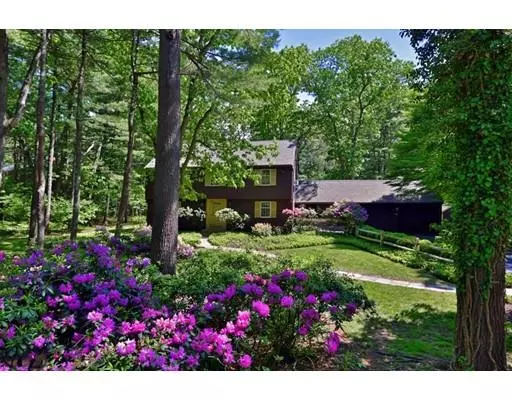$840,000
$839,900
For more information regarding the value of a property, please contact us for a free consultation.
33 Apple Hill Lane Lynnfield, MA 01940
4 Beds
3 Baths
3,073 SqFt
Key Details
Sold Price $840,000
Property Type Single Family Home
Sub Type Single Family Residence
Listing Status Sold
Purchase Type For Sale
Square Footage 3,073 sqft
Price per Sqft $273
Subdivision Apple Hill Neighborhood
MLS Listing ID 72522712
Sold Date 08/30/19
Style Colonial, Garrison
Bedrooms 4
Full Baths 2
Half Baths 2
HOA Y/N false
Year Built 1958
Annual Tax Amount $9,287
Tax Year 2019
Lot Size 1.310 Acres
Acres 1.31
Property Description
If A Magnificent Setting on a 1.31 Acre Private Lot with A Heated, Inground Pool in Desirable Apple Hill Neighborhood Appeals to You. . . THIS IS YOUR HOME! This Traditional Garrison Colonial is Wills-Built with 4 Generous Bedrooms. It has been METICULOUSLY Maintained. The Gorgeous Hardwood Floors Throughout have just Been Refinished. Many Custom Features Including Wide Pine Flooring, Brick Foyer, Crown Molding and Oversized Closets. Front to Back Fireplaced Living Room with Built-ins and Wainscoting. Front to Back Eat-In Kitchen w/Adjacent Family Room. LL Family Room Boasts Light-Filled Windows and Walks Out to the Backyard; LL is Finished w/Additional Bonus Room/Office, 1/2 Bath, Oversized Laundry w/Cabinetry, Quality Porcelain Tile Throughout And a Brick Fireplace. Newer Roof, Newer High-Efficiency Buderus Heating System and Crown Indirect Hot Water, Updated Electrical. Professionally Landscaped, Security System, 2 Car Garage with Storage and 2 Sheds. Make It Your Own!
Location
State MA
County Essex
Zoning RC
Direction Lowell Street to Apple Hill Lane
Rooms
Family Room Flooring - Hardwood, Cable Hookup, Exterior Access
Basement Full, Finished, Walk-Out Access, Interior Entry, Sump Pump, Radon Remediation System
Primary Bedroom Level Second
Dining Room Flooring - Hardwood, Window(s) - Picture, Chair Rail, Crown Molding
Kitchen Bathroom - Half, Closet, Flooring - Stone/Ceramic Tile, Dining Area
Interior
Interior Features Closet, Ceiling - Beamed, Bathroom - Half, Bonus Room, Play Room, 1/4 Bath, Foyer, Laundry Chute
Heating Baseboard, Oil, Fireplace
Cooling Window Unit(s), Wall Unit(s), Whole House Fan
Flooring Tile, Hardwood, Pine, Flooring - Stone/Ceramic Tile
Fireplaces Number 2
Fireplaces Type Living Room
Appliance Range, Oven, Dishwasher, Refrigerator, Washer, Dryer, Range Hood, Oil Water Heater, Utility Connections for Electric Range, Utility Connections for Electric Oven, Utility Connections for Electric Dryer
Laundry Closet/Cabinets - Custom Built, Flooring - Stone/Ceramic Tile, Electric Dryer Hookup, Washer Hookup, In Basement
Exterior
Exterior Feature Rain Gutters, Storage, Professional Landscaping
Garage Spaces 2.0
Pool Pool - Inground Heated
Community Features Shopping, Tennis Court(s), Golf, Conservation Area, Highway Access, House of Worship
Utilities Available for Electric Range, for Electric Oven, for Electric Dryer, Washer Hookup
Waterfront false
Roof Type Shingle
Parking Type Attached, Garage Door Opener, Storage, Garage Faces Side, Paved Drive, Off Street, Paved
Total Parking Spaces 6
Garage Yes
Private Pool true
Building
Lot Description Wooded, Cleared, Gentle Sloping, Level
Foundation Block
Sewer Private Sewer
Water Public
Schools
Elementary Schools Summer Street
Middle Schools Lms
High Schools Lhs
Others
Senior Community false
Read Less
Want to know what your home might be worth? Contact us for a FREE valuation!

Our team is ready to help you sell your home for the highest possible price ASAP
Bought with Bernard Starr • Berkshire Hathaway HomeServices Commonwealth Real Estate






