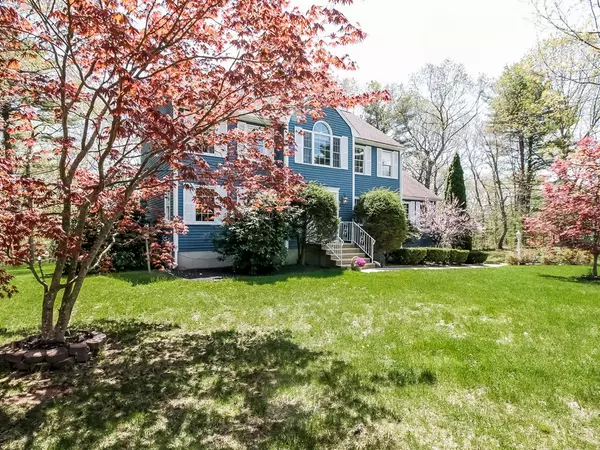$574,000
$589,900
2.7%For more information regarding the value of a property, please contact us for a free consultation.
9 Townline Road Franklin, MA 02038
4 Beds
2.5 Baths
2,776 SqFt
Key Details
Sold Price $574,000
Property Type Single Family Home
Sub Type Single Family Residence
Listing Status Sold
Purchase Type For Sale
Square Footage 2,776 sqft
Price per Sqft $206
Subdivision Oak Knoll Estates
MLS Listing ID 72327293
Sold Date 07/30/18
Style Colonial
Bedrooms 4
Full Baths 2
Half Baths 1
Year Built 1996
Annual Tax Amount $7,787
Tax Year 2018
Lot Size 0.890 Acres
Acres 0.89
Property Description
If you like Country Quiet and Big City convenience than you will love this Executive Colonial located in one of Franklin’s finest neighborhoods. This home offers 2700+ sqft., 4 beds, 2.5 baths, 2 car garage,1st floor laundry and a updated Kitchen with granite countertops and stainless/s appliances. The rooms have refinished hardwood floors, walls of windows designed to bring the outdoors inside, a big 2 tier back deck giving you panoramic views of your back yard and a finished lower level area for the kids and their toys. This house was designed with an open floor and built for entertaining, its massive backyard with natural borders allows for peace/privacy and for huge family get togethers. This home has been maintained by the owner and has new energy efficient boiler and ac unit. It has relatively low taxes, great schools, easy access to shopping and highway. Whether you are traveling to Boston or Providence it’s a manageable commute with quick access to RT.495, 95,90 asking $590000
Location
State MA
County Norfolk
Zoning res
Direction Washington to Townline
Rooms
Family Room Cathedral Ceiling(s), Ceiling Fan(s), Flooring - Hardwood, Window(s) - Picture
Basement Full, Partially Finished, Garage Access
Primary Bedroom Level Second
Dining Room Flooring - Hardwood
Kitchen Bathroom - Half, Flooring - Stone/Ceramic Tile, Dining Area, Balcony / Deck, Countertops - Stone/Granite/Solid, Kitchen Island, Breakfast Bar / Nook, Cabinets - Upgraded, Exterior Access
Interior
Interior Features Ceiling Fan(s), Closet, Play Room, Foyer, Office
Heating Baseboard
Cooling Central Air
Flooring Tile, Carpet, Hardwood, Flooring - Wall to Wall Carpet, Flooring - Stone/Ceramic Tile, Flooring - Hardwood
Fireplaces Number 1
Appliance Range, Dishwasher, Microwave, Refrigerator, Tank Water Heaterless, Utility Connections for Electric Range, Utility Connections for Electric Dryer
Laundry Laundry Closet, Flooring - Stone/Ceramic Tile, First Floor, Washer Hookup
Exterior
Exterior Feature Rain Gutters, Storage, Professional Landscaping
Garage Spaces 2.0
Community Features Public Transportation, Shopping, Walk/Jog Trails, Highway Access, Public School
Utilities Available for Electric Range, for Electric Dryer, Washer Hookup
Waterfront false
Roof Type Shingle
Parking Type Attached, Under, Paved Drive, Off Street
Total Parking Spaces 6
Garage Yes
Building
Foundation Concrete Perimeter
Sewer Private Sewer
Water Private
Read Less
Want to know what your home might be worth? Contact us for a FREE valuation!

Our team is ready to help you sell your home for the highest possible price ASAP
Bought with Wilson Group • Keller Williams Realty






