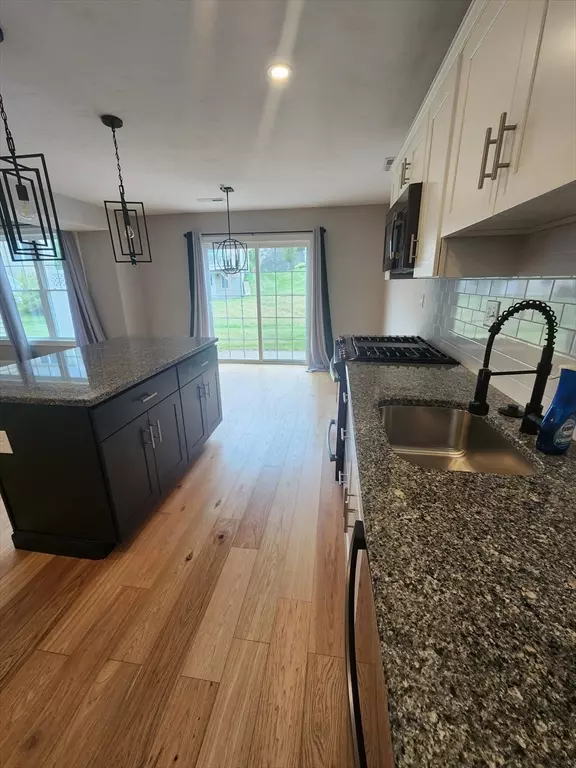
1409 Kenwood Way #1409 Clinton, MA 01510
2 Beds
2.5 Baths
1,425 SqFt
UPDATED:
10/22/2024 07:54 PM
Key Details
Property Type Multi-Family, Townhouse
Sub Type Attached (Townhouse/Rowhouse/Duplex)
Listing Status Active
Purchase Type For Rent
Square Footage 1,425 sqft
MLS Listing ID 73304120
Bedrooms 2
Full Baths 2
Half Baths 1
HOA Y/N true
Rental Info Term of Rental(12)
Year Built 2020
Property Description
Location
State MA
County Worcester
Direction West St to Woodland Circle
Rooms
Primary Bedroom Level Second
Interior
Heating Electric, Forced Air, Heat Pump
Fireplaces Number 1
Appliance Range, Dishwasher, Disposal, Microwave, Freezer, Washer, Dryer, ENERGY STAR Qualified Refrigerator
Laundry Second Floor, In Unit
Exterior
Exterior Feature Porch, Patio, Decorative Lighting, Screens
Garage Spaces 1.0
Community Features Shopping, Walk/Jog Trails, Medical Facility, Laundromat, Highway Access, House of Worship, Public School
Waterfront false
Total Parking Spaces 2
Garage Yes
Others
Pets Allowed No
Senior Community false






