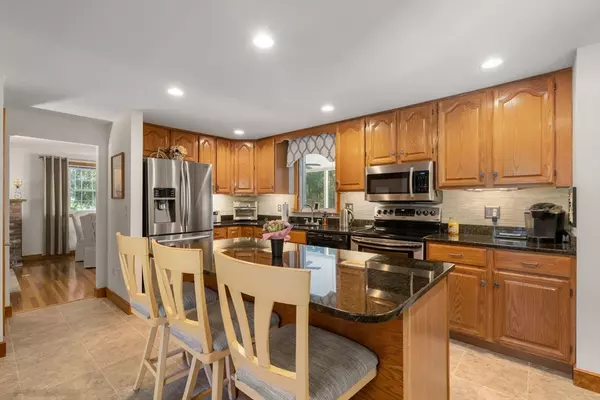
112 Garden Parkway Norwood, MA 02062
5 Beds
3.5 Baths
3,313 SqFt
UPDATED:
10/22/2024 05:01 PM
Key Details
Property Type Single Family Home
Sub Type Single Family Residence
Listing Status Pending
Purchase Type For Sale
Square Footage 3,313 sqft
Price per Sqft $316
MLS Listing ID 73300951
Style Colonial
Bedrooms 5
Full Baths 3
Half Baths 1
HOA Y/N false
Year Built 1974
Annual Tax Amount $9,455
Tax Year 2024
Lot Size 0.260 Acres
Acres 0.26
Property Description
Location
State MA
County Norfolk
Zoning Res
Direction Wilson Street to Garden Parkway
Rooms
Family Room Bathroom - Full, Flooring - Laminate
Basement Full, Finished, Sump Pump
Primary Bedroom Level Second
Dining Room Flooring - Hardwood, Window(s) - Bay/Bow/Box
Kitchen Pantry, Kitchen Island, Recessed Lighting, Stainless Steel Appliances
Interior
Interior Features Open Floorplan, Bathroom - Full, In-Law Floorplan, Kitchen, Living/Dining Rm Combo, Bathroom, Central Vacuum
Heating Forced Air, Baseboard, Heat Pump, Natural Gas
Cooling Central Air
Flooring Flooring - Vinyl, Flooring - Wall to Wall Carpet
Fireplaces Number 1
Appliance Gas Water Heater, Water Heater, Range, Dishwasher, Disposal, Microwave, Refrigerator, Washer, Dryer
Laundry Flooring - Laminate, Electric Dryer Hookup, Washer Hookup, Sink, In Basement
Exterior
Exterior Feature Porch, Covered Patio/Deck, Storage
Garage Spaces 3.0
Utilities Available for Electric Range, for Electric Dryer, Washer Hookup
Waterfront false
Roof Type Shingle
Parking Type Attached, Paved Drive, Off Street
Total Parking Spaces 5
Garage Yes
Building
Foundation Concrete Perimeter
Sewer Public Sewer
Water Public
Schools
Elementary Schools Cleveland
Middle Schools Coakley
High Schools Nhs
Others
Senior Community false






