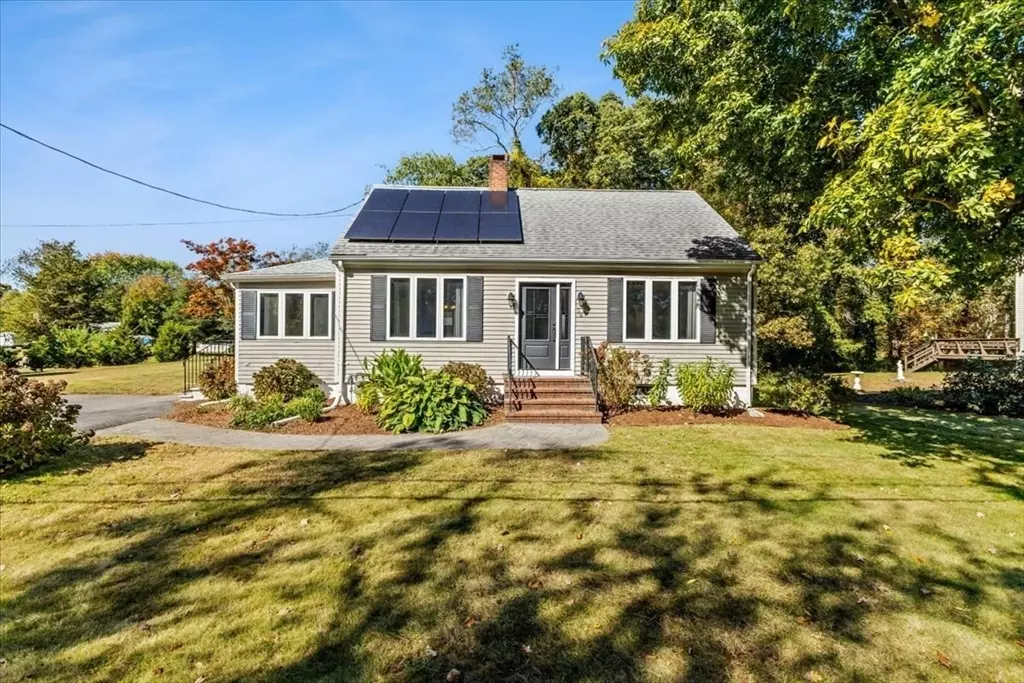
50 Peters Rd Swansea, MA 02777
3 Beds
1 Bath
1,178 SqFt
UPDATED:
10/22/2024 06:21 PM
Key Details
Property Type Single Family Home
Sub Type Single Family Residence
Listing Status Active Under Contract
Purchase Type For Sale
Square Footage 1,178 sqft
Price per Sqft $373
MLS Listing ID 73302179
Style Cape
Bedrooms 3
Full Baths 1
HOA Y/N false
Year Built 1953
Annual Tax Amount $4,412
Tax Year 2024
Lot Size 0.350 Acres
Acres 0.35
Property Description
Location
State MA
County Bristol
Zoning R1
Direction GPS Friendly
Rooms
Basement Full, Bulkhead, Sump Pump
Interior
Heating Baseboard, Natural Gas
Cooling Window Unit(s)
Flooring Tile, Hardwood
Appliance Water Heater, Range, Dishwasher, Microwave, Refrigerator
Exterior
Exterior Feature Deck, Patio, Rain Gutters, Storage
Community Features Shopping, Tennis Court(s), Park, Highway Access, House of Worship, Marina, Public School
Utilities Available for Gas Range
Waterfront false
Roof Type Shingle
Parking Type Paved Drive, Off Street, Paved
Total Parking Spaces 4
Garage No
Building
Lot Description Cleared, Level
Foundation Block
Sewer Private Sewer
Water Public
Schools
Middle Schools Case Jr
High Schools Case High
Others
Senior Community false






