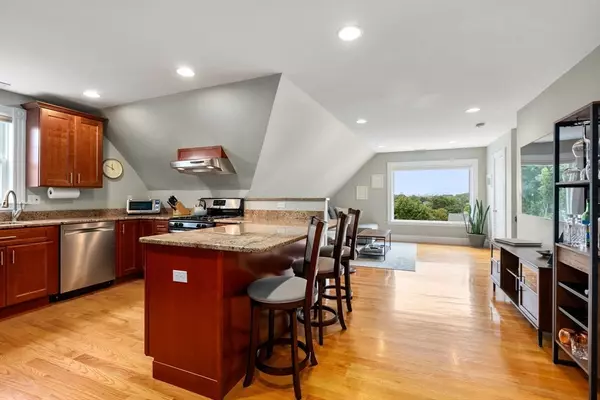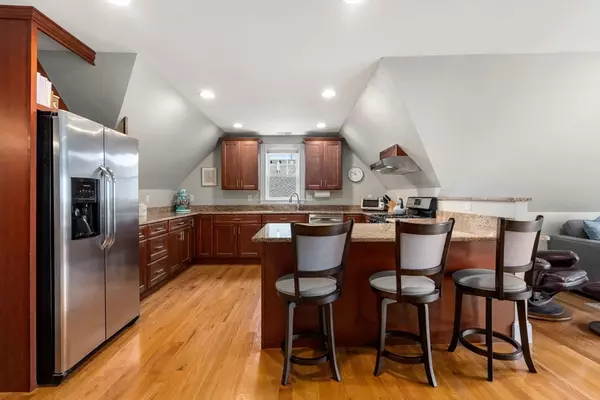
53 Montvale St #3 Boston, MA 02131
2 Beds
2 Baths
1,207 SqFt
UPDATED:
10/23/2024 11:44 PM
Key Details
Property Type Condo
Sub Type Condominium
Listing Status Active
Purchase Type For Sale
Square Footage 1,207 sqft
Price per Sqft $487
MLS Listing ID 73298081
Bedrooms 2
Full Baths 2
HOA Fees $224/mo
Year Built 1900
Annual Tax Amount $5,649
Tax Year 2024
Lot Size 1,306 Sqft
Acres 0.03
Property Description
Location
State MA
County Suffolk
Area Roslindale
Zoning CD
Direction Belgrade to Iona, Left on Montvale
Rooms
Basement Y
Interior
Heating Forced Air, Natural Gas
Cooling Central Air
Flooring Tile, Hardwood
Appliance Range, Microwave, Refrigerator, Washer, Dryer, Plumbed For Ice Maker
Laundry In Unit, Washer Hookup
Exterior
Exterior Feature City View(s), Fenced Yard, Garden, Rain Gutters, Stone Wall
Fence Fenced
Community Features Public Transportation, Shopping, Park, Public School, T-Station
Utilities Available for Gas Range, Washer Hookup, Icemaker Connection
Waterfront false
View Y/N Yes
View City
Roof Type Shingle
Garage No
Building
Story 1
Sewer Public Sewer
Water Public
Schools
Elementary Schools Bps
Middle Schools Bps
High Schools Bps
Others
Pets Allowed Yes w/ Restrictions
Senior Community false
Acceptable Financing Contract
Listing Terms Contract






