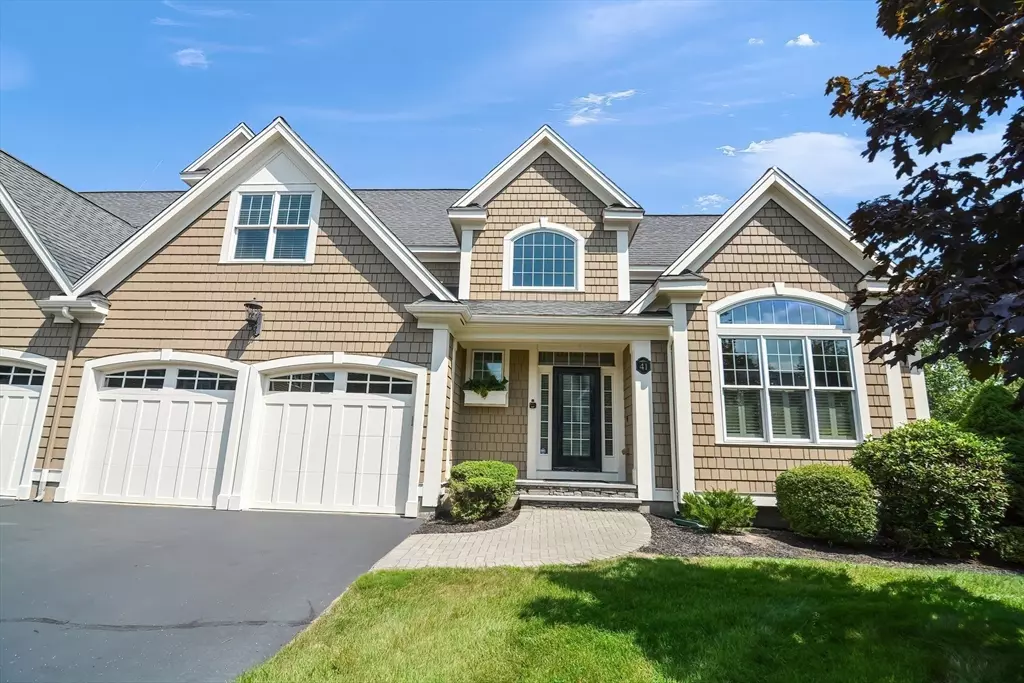
41 Adams Farm Rd #41 Shrewsbury, MA 01545
2 Beds
2.5 Baths
4,080 SqFt
UPDATED:
09/27/2024 07:05 AM
Key Details
Property Type Condo
Sub Type Condominium
Listing Status Pending
Purchase Type For Sale
Square Footage 4,080 sqft
Price per Sqft $236
MLS Listing ID 73285288
Bedrooms 2
Full Baths 2
Half Baths 1
HOA Fees $698/mo
Year Built 2006
Annual Tax Amount $9,986
Tax Year 2024
Property Description
Location
State MA
County Worcester
Zoning RA
Direction Rt 9 to Rt 140 S - Adams Farm entrance on left or Rt 20 to Rt 140 N - Adams Farm entrance on right
Rooms
Family Room Cathedral Ceiling(s), Ceiling Fan(s), Closet/Cabinets - Custom Built, Flooring - Hardwood, Open Floorplan, Recessed Lighting
Basement Y
Primary Bedroom Level Main, First
Dining Room Flooring - Hardwood, French Doors, Recessed Lighting, Lighting - Pendant, Crown Molding, Tray Ceiling(s)
Kitchen Flooring - Hardwood, Dining Area, Pantry, Countertops - Stone/Granite/Solid, Open Floorplan, Recessed Lighting, Stainless Steel Appliances, Wine Chiller, Gas Stove, Lighting - Pendant
Interior
Interior Features Ceiling Fan(s), Vaulted Ceiling(s), Recessed Lighting, Open Floorplan, Slider, Storage, Walk-In Closet(s), Bonus Room, Sun Room, Great Room, Exercise Room, Loft, Central Vacuum, Wired for Sound
Heating Central, Forced Air, Natural Gas
Cooling Central Air
Flooring Tile, Carpet, Hardwood, Flooring - Hardwood, Flooring - Wall to Wall Carpet
Fireplaces Number 1
Fireplaces Type Family Room
Appliance Range, Oven, Dishwasher, Disposal, Microwave, Refrigerator, Washer, Dryer, Wine Refrigerator, Vacuum System, Range Hood, Water Softener, Plumbed For Ice Maker
Laundry Flooring - Hardwood, Main Level, First Floor, In Unit, Electric Dryer Hookup, Washer Hookup
Exterior
Exterior Feature Deck - Composite, Covered Patio/Deck, Screens, Rain Gutters, Professional Landscaping, Sprinkler System, Stone Wall
Garage Spaces 2.0
Community Features Public Transportation, Shopping, Park, Walk/Jog Trails, Golf, Medical Facility, Bike Path, Conservation Area, Highway Access, House of Worship, Private School, Public School, T-Station, Adult Community
Utilities Available for Gas Range, for Gas Oven, for Electric Dryer, Washer Hookup, Icemaker Connection
Waterfront false
Roof Type Shingle
Parking Type Attached, Garage Door Opener, Storage, Off Street, Paved
Total Parking Spaces 2
Garage Yes
Building
Story 3
Sewer Public Sewer
Water Public
Schools
High Schools Shrewsbury Hs
Others
Pets Allowed Yes w/ Restrictions
Senior Community true






