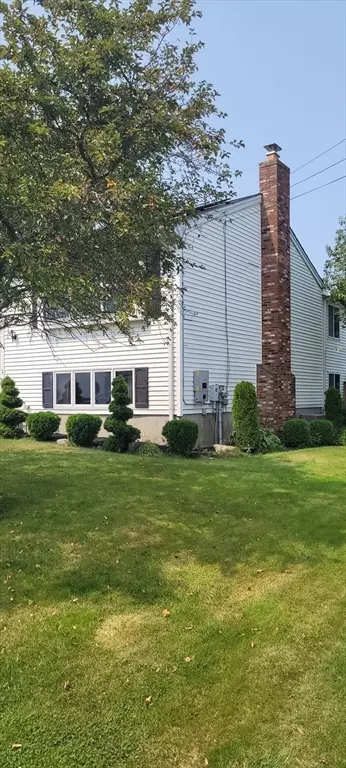
205 Steve Dr Taunton, MA 02780
5 Beds
2 Baths
2,113 SqFt
UPDATED:
10/01/2024 01:10 AM
Key Details
Property Type Single Family Home
Sub Type Single Family Residence
Listing Status Pending
Purchase Type For Sale
Square Footage 2,113 sqft
Price per Sqft $297
MLS Listing ID 73282066
Style Raised Ranch
Bedrooms 5
Full Baths 2
HOA Y/N false
Year Built 1986
Annual Tax Amount $5,190
Tax Year 2024
Lot Size 0.350 Acres
Acres 0.35
Property Description
Location
State MA
County Bristol
Zoning 3.35
Direction off William St.
Rooms
Basement Finished
Primary Bedroom Level First
Interior
Heating Baseboard, Oil
Cooling None
Fireplaces Number 1
Laundry In Basement
Exterior
Exterior Feature Deck - Wood, Storage, Fenced Yard
Fence Fenced/Enclosed, Fenced
Community Features Public Transportation, Highway Access, Public School
Waterfront false
Roof Type Shingle
Total Parking Spaces 5
Garage No
Building
Foundation Concrete Perimeter
Sewer Public Sewer
Water Public
Others
Senior Community false
Special Listing Condition Real Estate Owned






