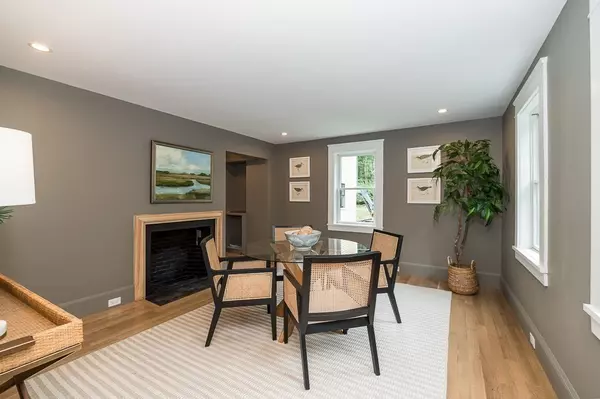
31 Apple Street Essex, MA 01929
4 Beds
4.5 Baths
3,148 SqFt
UPDATED:
09/26/2024 07:05 AM
Key Details
Property Type Single Family Home
Sub Type Single Family Residence
Listing Status Pending
Purchase Type For Sale
Square Footage 3,148 sqft
Price per Sqft $571
MLS Listing ID 73279577
Style Farmhouse
Bedrooms 4
Full Baths 4
Half Baths 1
HOA Y/N true
Year Built 1816
Annual Tax Amount $14,427
Tax Year 2024
Lot Size 0.920 Acres
Acres 0.92
Property Description
Location
State MA
County Essex
Zoning M
Direction Southern Ave. to Apple Street or Route 22 to Apple Street.
Rooms
Family Room Flooring - Hardwood, Deck - Exterior, Exterior Access, Open Floorplan
Basement Partial, Interior Entry, Bulkhead
Primary Bedroom Level Second
Dining Room Flooring - Hardwood
Kitchen Flooring - Hardwood, Countertops - Stone/Granite/Solid, Kitchen Island, Cabinets - Upgraded, Exterior Access, Open Floorplan, Stainless Steel Appliances, Storage, Gas Stove
Interior
Interior Features Bathroom - Half, Internet Available - Broadband
Heating Forced Air, Heat Pump, Oil, Hydro Air
Cooling Central Air
Flooring Tile, Hardwood, Flooring - Stone/Ceramic Tile
Fireplaces Number 4
Fireplaces Type Dining Room, Family Room
Appliance Water Heater, Range, Dishwasher, Microwave, Refrigerator, Range Hood
Laundry Flooring - Stone/Ceramic Tile, Electric Dryer Hookup, Washer Hookup, Second Floor
Exterior
Exterior Feature Covered Patio/Deck, Garden, Stone Wall
Community Features Conservation Area, Highway Access, House of Worship, Marina, Private School, Public School
Utilities Available for Gas Range, for Electric Dryer, Washer Hookup
Waterfront false
View Y/N Yes
View Scenic View(s)
Roof Type Shingle
Parking Type Shared Driveway, Off Street
Total Parking Spaces 4
Garage No
Building
Lot Description Level
Foundation Stone
Sewer Private Sewer
Water Public
Schools
Elementary Schools Story
Middle Schools Mersd
High Schools Mersd
Others
Senior Community false
Acceptable Financing Contract
Listing Terms Contract






