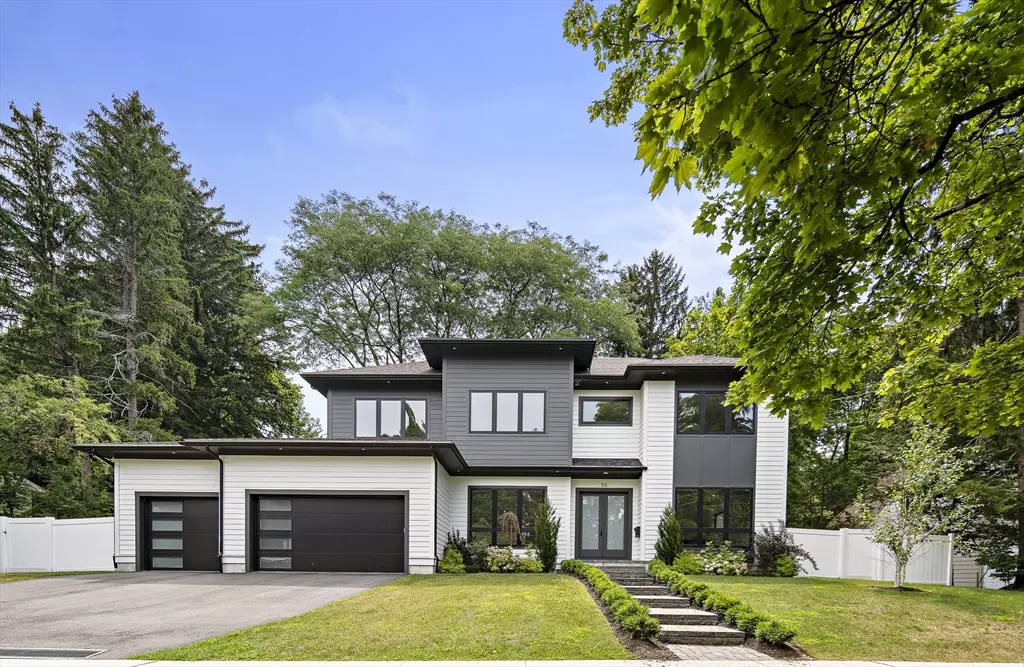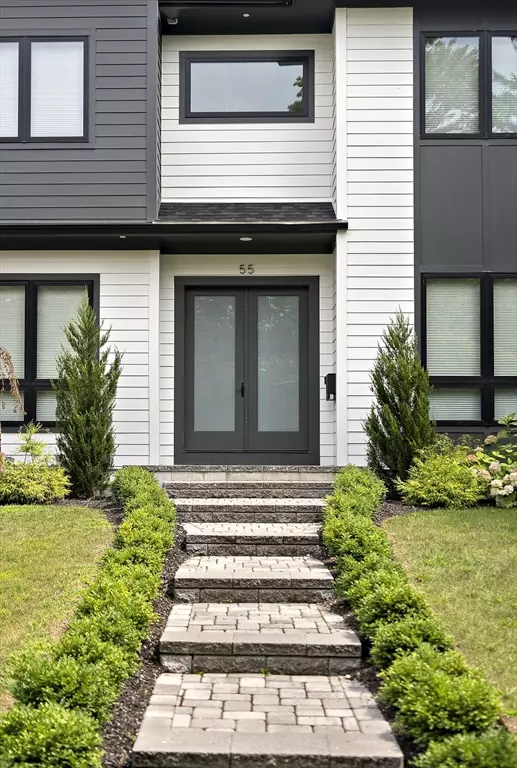
55 Rosalie Rd Newton, MA 02459
6 Beds
7 Baths
6,350 SqFt
UPDATED:
10/10/2024 07:59 PM
Key Details
Property Type Single Family Home
Sub Type Single Family Residence
Listing Status Active
Purchase Type For Rent
Square Footage 6,350 sqft
MLS Listing ID 73275762
Bedrooms 6
Full Baths 6
Half Baths 2
HOA Y/N false
Rental Info Term of Rental(6+)
Year Built 2022
Property Description
Location
State MA
County Middlesex
Area Chestnut Hill
Direction Dedham to Rosalie
Rooms
Family Room Bathroom - Half, Flooring - Hardwood, Balcony / Deck, Balcony - Exterior, Cable Hookup, Open Floorplan, Recessed Lighting
Primary Bedroom Level Second
Dining Room Flooring - Hardwood
Kitchen Closet/Cabinets - Custom Built, Countertops - Upgraded, Kitchen Island, Breakfast Bar / Nook, Cabinets - Upgraded, Recessed Lighting, Second Dishwasher, Wine Chiller, Gas Stove, Flooring - Engineered Hardwood
Interior
Interior Features Countertops - Stone/Granite/Solid, Cabinets - Upgraded, Bathroom - Half, Great Room, Bonus Room, Mud Room, Play Room, Bedroom
Heating Natural Gas, Forced Air
Flooring Laminate
Fireplaces Number 2
Fireplaces Type Family Room
Appliance Range, Dishwasher, Disposal, Microwave, Refrigerator, Freezer, Wine Refrigerator
Laundry Dryer Hookup - Gas, Closet/Cabinets - Custom Built, Second Floor, In Unit
Exterior
Exterior Feature Porch, Deck, Patio, Balcony, Rain Gutters, Professional Landscaping, Sprinkler System, Fenced Yard, Garden
Garage Spaces 3.0
Fence Fenced
Community Features Golf, Public School, University
Waterfront false
Total Parking Spaces 4
Garage Yes
Schools
Elementary Schools Spaulding
Middle Schools Oak Hill
High Schools Newton South
Others
Pets Allowed Yes w/ Restrictions
Senior Community false






