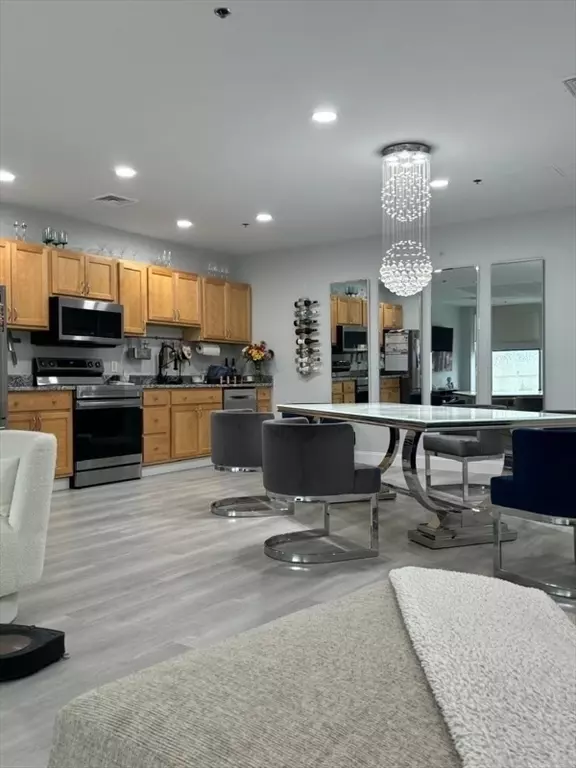
531 Main #201 Worcester, MA 01608
2 Beds
1 Bath
1,500 SqFt
UPDATED:
10/11/2024 07:05 AM
Key Details
Property Type Condo
Sub Type Condominium
Listing Status Active
Purchase Type For Sale
Square Footage 1,500 sqft
Price per Sqft $239
MLS Listing ID 73271259
Bedrooms 2
Full Baths 1
HOA Fees $612
Year Built 1930
Annual Tax Amount $3,290
Tax Year 2024
Property Description
Location
State MA
County Worcester
Zoning RES
Direction Building 531 Main Street Downtown Worcester....Use GPS
Rooms
Basement Y
Interior
Heating Forced Air
Cooling Central Air
Flooring Tile, Vinyl
Appliance Range, Dishwasher, Microwave, Refrigerator
Laundry Common Area, In Building
Exterior
Garage Spaces 1.0
Community Features Public Transportation, Shopping, Tennis Court(s), Park, Walk/Jog Trails, Medical Facility, Laundromat, Highway Access, House of Worship, Public School
Waterfront false
Parking Type Detached, Garage Door Opener, Heated Garage, Assigned, Off Street
Total Parking Spaces 2
Garage Yes
Building
Story 1
Sewer Public Sewer
Water Public
Others
Senior Community false






