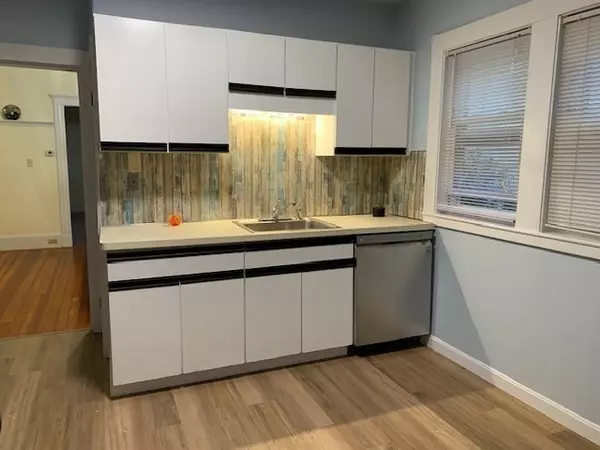
581 South St #1 Boston, MA 02131
2 Beds
2 Baths
1,579 SqFt
UPDATED:
10/25/2024 07:30 AM
Key Details
Property Type Condo
Sub Type Condominium
Listing Status Pending
Purchase Type For Sale
Square Footage 1,579 sqft
Price per Sqft $352
MLS Listing ID 73268710
Bedrooms 2
Full Baths 2
Year Built 1925
Annual Tax Amount $9,167
Tax Year 2024
Property Description
Location
State MA
County Suffolk
Area Roslindale
Zoning R2
Direction Bussey St or Washington St to South St. The house is on the one-way portion, on the right-hand side.
Rooms
Basement Y
Primary Bedroom Level First
Interior
Heating Natural Gas
Cooling None
Appliance Range, Dishwasher, Refrigerator
Laundry In Basement
Exterior
Community Features Public Transportation, Shopping, Pool, Park, Walk/Jog Trails, Public School, T-Station
Waterfront false
Roof Type Slate
Parking Type Off Street
Total Parking Spaces 1
Garage No
Building
Story 2
Sewer Public Sewer
Water Public
Others
Senior Community false
Acceptable Financing Contract
Listing Terms Contract






