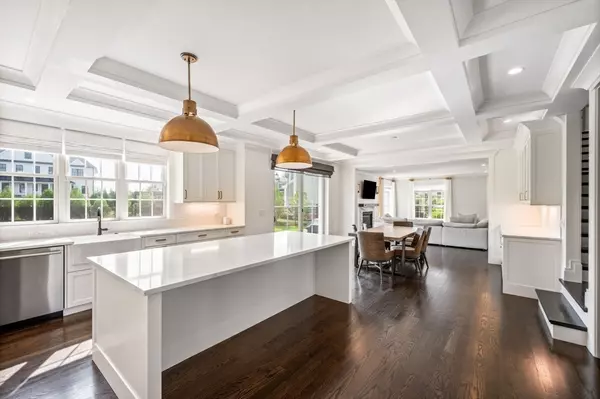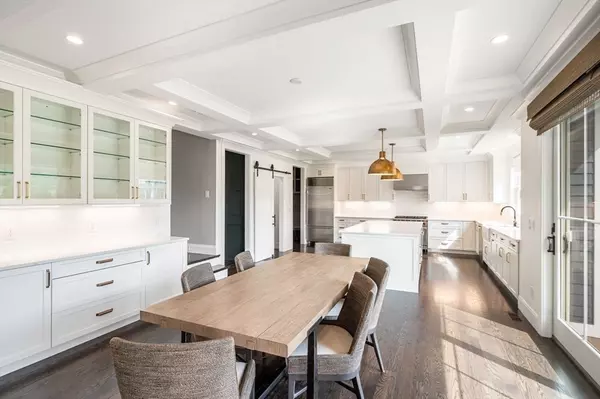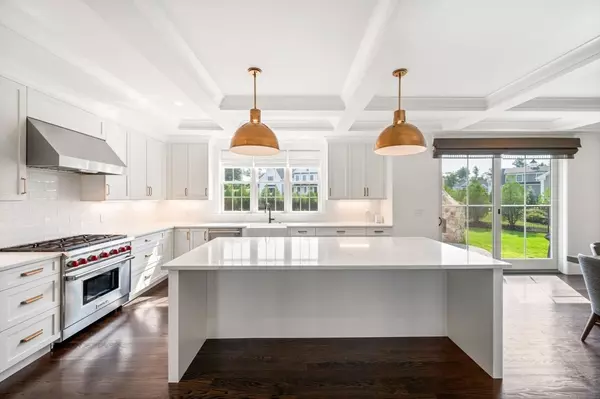
15 Graystone Natick, MA 01760
5 Beds
4.5 Baths
6,300 SqFt
UPDATED:
10/23/2024 03:16 PM
Key Details
Property Type Single Family Home
Sub Type Single Family Residence
Listing Status Active
Purchase Type For Sale
Square Footage 6,300 sqft
Price per Sqft $372
Subdivision Graystone South Natick
MLS Listing ID 73263555
Style Colonial
Bedrooms 5
Full Baths 4
Half Baths 1
HOA Fees $400/ann
HOA Y/N true
Year Built 2022
Annual Tax Amount $25,483
Tax Year 2025
Lot Size 0.460 Acres
Acres 0.46
Property Description
Location
State MA
County Middlesex
Zoning RSB
Direction Cottage Street to Graystone Ln - GPS to 15 Graystone Ln Natick MA 01760
Rooms
Family Room Flooring - Hardwood, Cable Hookup, Recessed Lighting, Lighting - Sconce
Basement Full, Finished, Bulkhead
Primary Bedroom Level Second
Dining Room Flooring - Hardwood, Window(s) - Bay/Bow/Box, Recessed Lighting, Decorative Molding
Kitchen Coffered Ceiling(s), Flooring - Hardwood, Dining Area, Pantry, Countertops - Stone/Granite/Solid, Countertops - Upgraded, Cabinets - Upgraded, Recessed Lighting, Slider, Stainless Steel Appliances, Gas Stove, Lighting - Pendant
Interior
Interior Features Recessed Lighting, Bathroom - 3/4, Bathroom - Tiled With Shower Stall, Countertops - Stone/Granite/Solid, Cabinets - Upgraded, Lighting - Overhead, Countertops - Upgraded, Cable Hookup, Sun Room, Home Office, Bathroom, Exercise Room, Bonus Room, Sauna/Steam/Hot Tub
Heating Central, Forced Air, Natural Gas
Cooling Central Air, Dual
Flooring Wood, Tile, Hardwood, Vinyl / VCT, Flooring - Hardwood, Flooring - Stone/Ceramic Tile, Flooring - Vinyl
Fireplaces Number 1
Fireplaces Type Family Room, Living Room
Appliance Gas Water Heater, Range, Dishwasher, Disposal, Microwave, Refrigerator, Freezer, Washer, Dryer, Plumbed For Ice Maker
Laundry Countertops - Stone/Granite/Solid, Countertops - Upgraded, Cabinets - Upgraded, Lighting - Overhead, Second Floor, Electric Dryer Hookup, Washer Hookup
Exterior
Exterior Feature Patio, Professional Landscaping, Sprinkler System, Fenced Yard, Outdoor Gas Grill Hookup
Garage Spaces 3.0
Fence Fenced/Enclosed, Fenced
Community Features Public Transportation, Shopping, Walk/Jog Trails, Conservation Area, Highway Access, House of Worship, Private School, Public School, T-Station
Utilities Available for Gas Range, for Gas Oven, for Electric Dryer, Washer Hookup, Icemaker Connection, Outdoor Gas Grill Hookup
Waterfront false
Roof Type Asphalt/Composition Shingles
Parking Type Attached, Storage, Garage Faces Side, Paved Drive, Off Street, Paved
Total Parking Spaces 4
Garage Yes
Building
Lot Description Corner Lot
Foundation Concrete Perimeter
Sewer Public Sewer
Water Public
Schools
Elementary Schools Memorial
Middle Schools Kennedy
High Schools Natick Hs
Others
Senior Community false






