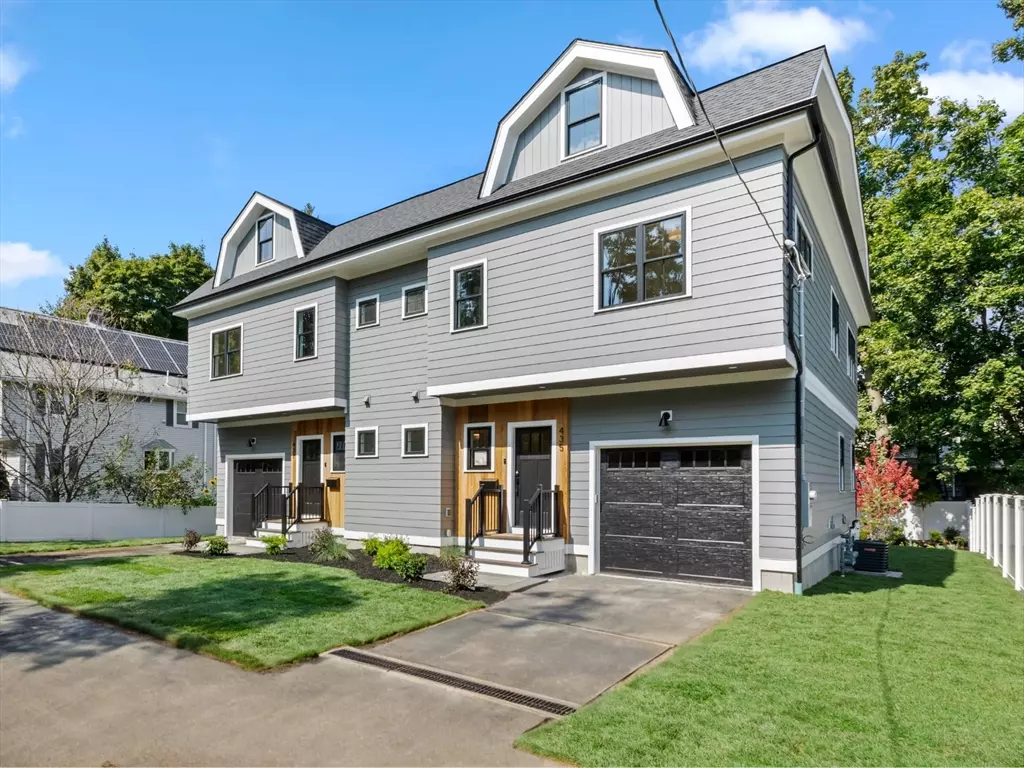
435 Albemarle Road #435 Newton, MA 02460
4 Beds
4.5 Baths
3,718 SqFt
UPDATED:
10/26/2024 11:24 AM
Key Details
Property Type Condo
Sub Type Condominium
Listing Status Active
Purchase Type For Sale
Square Footage 3,718 sqft
Price per Sqft $590
MLS Listing ID 73262418
Bedrooms 4
Full Baths 4
Half Baths 1
Year Built 2024
Tax Year 2024
Lot Size 8,276 Sqft
Acres 0.19
Property Description
Location
State MA
County Middlesex
Area Newtonville
Zoning MR1
Direction Albemarle Road is a one way street off Watertown Street.
Rooms
Basement Y
Primary Bedroom Level Second
Dining Room Flooring - Hardwood, Deck - Exterior, Recessed Lighting
Kitchen Closet/Cabinets - Custom Built, Flooring - Hardwood, Countertops - Stone/Granite/Solid, Cabinets - Upgraded, Open Floorplan, Recessed Lighting, Stainless Steel Appliances, Pot Filler Faucet, Gas Stove, Lighting - Pendant
Interior
Interior Features High Speed Internet Hookup, Recessed Lighting, Bathroom - Full, Bathroom - Tiled With Shower Stall, Cabinets - Upgraded, Lighting - Sconce, Bathroom - Half, Bonus Room, Bathroom, Wet Bar, Internet Available - Unknown
Heating Central, Forced Air, Natural Gas, ENERGY STAR Qualified Equipment
Cooling Central Air, ENERGY STAR Qualified Equipment
Flooring Wood, Tile, Vinyl, Flooring - Stone/Ceramic Tile
Fireplaces Number 1
Fireplaces Type Living Room
Appliance Disposal, Microwave, ENERGY STAR Qualified Refrigerator, ENERGY STAR Qualified Dishwasher, Range Hood, Range, Oven, Wine Cooler, Plumbed For Ice Maker
Laundry Flooring - Stone/Ceramic Tile, Electric Dryer Hookup, Recessed Lighting, Washer Hookup, Second Floor, In Unit
Exterior
Exterior Feature Porch, Deck - Roof, Deck - Composite, Balcony, Decorative Lighting, Fenced Yard, Rain Gutters, Professional Landscaping, Stone Wall
Garage Spaces 1.0
Fence Fenced
Community Features Public Transportation, Shopping, Pool, Tennis Court(s), Park, Walk/Jog Trails, Medical Facility, Highway Access, House of Worship, Private School, Public School, T-Station, University
Utilities Available for Gas Range, for Gas Oven, for Electric Dryer, Washer Hookup, Icemaker Connection
Waterfront false
Roof Type Shingle,Rubber
Parking Type Attached, Garage Door Opener, Insulated, Off Street, Tandem, Paved
Total Parking Spaces 1
Garage Yes
Building
Story 4
Sewer Public Sewer
Water Public, Individual Meter
Schools
Elementary Schools Horace Mann
Middle Schools Day
High Schools Newton North
Others
Senior Community false
Acceptable Financing Contract
Listing Terms Contract






