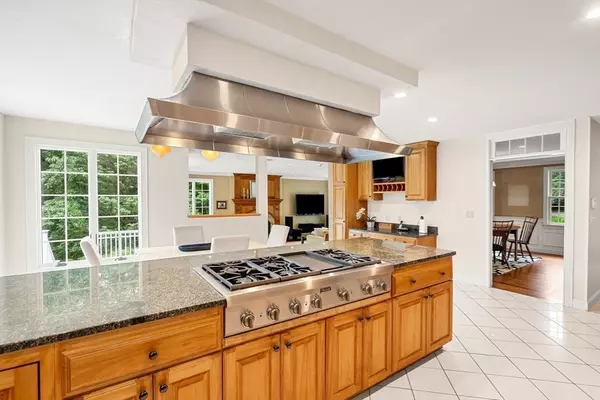
330 Green St Northborough, MA 01532
4 Beds
2.5 Baths
3,619 SqFt
UPDATED:
10/19/2024 07:05 AM
Key Details
Property Type Single Family Home
Sub Type Single Family Residence
Listing Status Pending
Purchase Type For Sale
Square Footage 3,619 sqft
Price per Sqft $345
MLS Listing ID 73258389
Style Colonial
Bedrooms 4
Full Baths 2
Half Baths 1
HOA Y/N false
Year Built 1994
Annual Tax Amount $13,736
Tax Year 2024
Lot Size 4.380 Acres
Acres 4.38
Property Description
Location
State MA
County Worcester
Zoning RA
Direction NOTE: GPS MAY NOT BE ACCURATE. From RT 290 take exit 27, Church to Ball to 330 Green St.
Rooms
Family Room Ceiling Fan(s), Vaulted Ceiling(s), Flooring - Hardwood, French Doors, Deck - Exterior, Exterior Access
Basement Full, Interior Entry, Garage Access, Concrete, Unfinished
Primary Bedroom Level Second
Dining Room Flooring - Hardwood, Chair Rail, Wainscoting, Lighting - Sconce, Lighting - Pendant, Crown Molding, Decorative Molding
Kitchen Flooring - Stone/Ceramic Tile, Dining Area, Countertops - Stone/Granite/Solid, Recessed Lighting, Remodeled, Stainless Steel Appliances, Gas Stove, Peninsula, Lighting - Pendant
Interior
Interior Features Decorative Molding, Recessed Lighting, Closet, Home Office, Den, Foyer, Wet Bar, Wired for Sound
Heating Forced Air, Oil
Cooling Central Air
Flooring Tile, Carpet, Marble, Hardwood, Flooring - Hardwood, Flooring - Stone/Ceramic Tile
Fireplaces Number 1
Fireplaces Type Living Room
Appliance Water Heater, Oven, Dishwasher, Disposal, Trash Compactor, Microwave, Refrigerator, Washer, Dryer, Water Treatment, Range Hood
Laundry Flooring - Stone/Ceramic Tile, Electric Dryer Hookup, First Floor, Washer Hookup
Exterior
Exterior Feature Deck, Deck - Wood, Hot Tub/Spa, Professional Landscaping, Sprinkler System, Screens, Stone Wall
Garage Spaces 2.0
Community Features Walk/Jog Trails, Conservation Area, Highway Access, Private School, Public School
Utilities Available for Electric Oven, Washer Hookup
Waterfront false
Roof Type Shingle
Parking Type Attached, Under, Paved Drive
Total Parking Spaces 4
Garage Yes
Building
Lot Description Wooded, Easements
Foundation Concrete Perimeter
Sewer Private Sewer
Water Private
Schools
Elementary Schools Lincoln
Middle Schools Robert E.Melica
High Schools Algonquin Reg
Others
Senior Community false






