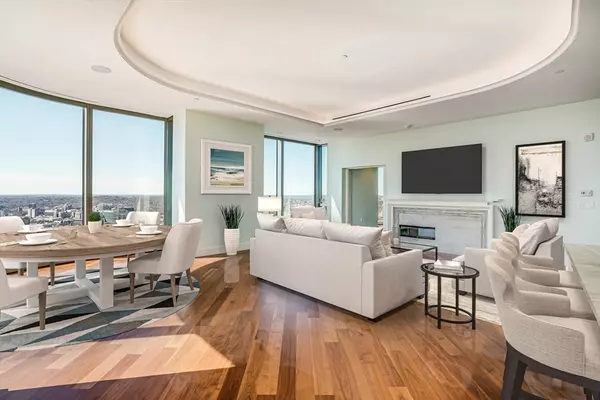
1 Dalton Street #4504 Boston, MA 02115
3 Beds
3.5 Baths
2,558 SqFt
UPDATED:
07/19/2024 07:05 AM
Key Details
Property Type Condo
Sub Type Condominium
Listing Status Active
Purchase Type For Sale
Square Footage 2,558 sqft
Price per Sqft $2,996
MLS Listing ID 73145252
Bedrooms 3
Full Baths 3
Half Baths 1
HOA Fees $5,368
Year Built 2019
Annual Tax Amount $77,837
Tax Year 2024
Property Description
Location
State MA
County Suffolk
Area Back Bay
Direction Corner of Belvidere and Dalton Streets, Close to Prudential Center
Rooms
Basement N
Primary Bedroom Level First
Dining Room Open Floorplan
Kitchen Countertops - Stone/Granite/Solid, Kitchen Island, Open Floorplan
Interior
Interior Features Bathroom - Half, Bathroom
Heating Central, Forced Air
Cooling Central Air
Flooring Carpet, Stone / Slate, Engineered Hardwood
Fireplaces Number 1
Fireplaces Type Living Room
Appliance Oven, Dishwasher, Disposal, Microwave, Range, Refrigerator, Washer, Dryer
Laundry First Floor, In Unit
Exterior
Garage Spaces 2.0
Pool Association, Indoor
Community Features Public Transportation, Shopping, Park, Medical Facility, Highway Access, House of Worship, T-Station, University
Waterfront false
Parking Type Attached, Under, Heated Garage, Deeded, Assigned
Garage Yes
Building
Story 1
Sewer Public Sewer
Water Public
Others
Pets Allowed Yes
Senior Community false






